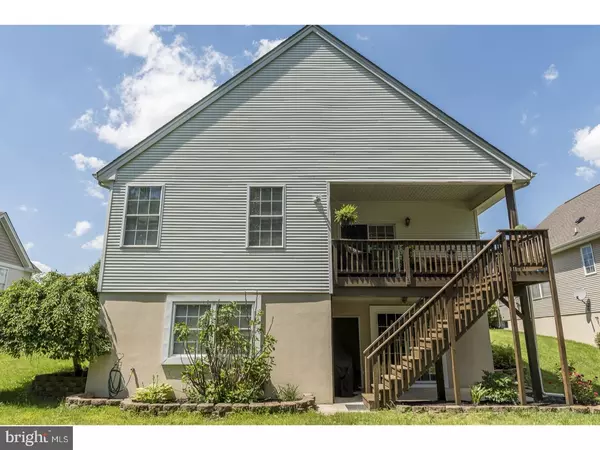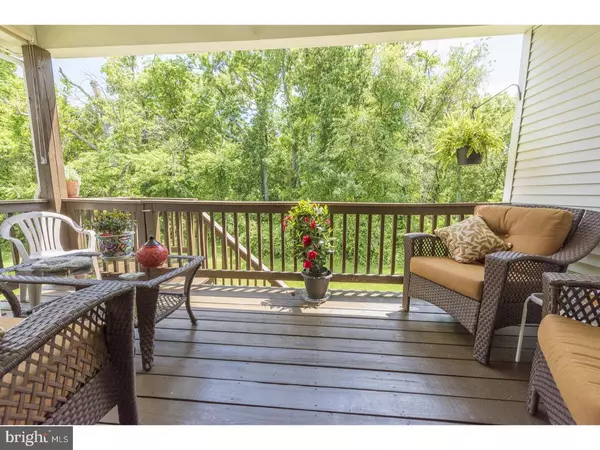$350,000
$374,500
6.5%For more information regarding the value of a property, please contact us for a free consultation.
57 BEAR MEADE DR Hamilton, NJ 08691
3 Beds
3 Baths
1,646 SqFt
Key Details
Sold Price $350,000
Property Type Single Family Home
Sub Type Detached
Listing Status Sold
Purchase Type For Sale
Square Footage 1,646 sqft
Price per Sqft $212
Subdivision Locust Hill
MLS Listing ID 1001251039
Sold Date 01/26/18
Style Ranch/Rambler
Bedrooms 3
Full Baths 3
HOA Fees $205/mo
HOA Y/N Y
Abv Grd Liv Area 1,646
Originating Board TREND
Year Built 2001
Annual Tax Amount $8,672
Tax Year 2016
Lot Size 5,280 Sqft
Acres 0.12
Lot Dimensions 48X110
Property Description
Beautiful expanded home backing to woods and open space in desirable Locust Hill (55+). The main level features an open floor plan, wonderful hardwood floors, recessed lighting, a large bedroom with tray ceiling and private bath with both a shower and soaking tub, a guest bedroom, full hall bath, kitchen with 42" cabinets and granite countertops, a combined dining room with sitting area, and living room with a walk-out covered patio backing to serene woods. This unique home also includes a fully finished lower level not available with most others. The lower level features a large living area, office, pool table, bedroom, full bath, storage areas, and walk out patio. The one car enclosed garage opens to a mud room with washer and dryer. Impeccably maintained with lots of windows and natural light. This home is situated very close to the clubhouse, pool, tennis courts, and walking paths. Come see for yourself everything this special home and community has to offer!
Location
State NJ
County Mercer
Area Hamilton Twp (21103)
Zoning RES
Direction North
Rooms
Other Rooms Living Room, Dining Room, Primary Bedroom, Bedroom 2, Kitchen, Family Room, Bedroom 1, Other, Attic
Basement Full, Unfinished, Outside Entrance
Interior
Interior Features Primary Bath(s), Dining Area
Hot Water Natural Gas
Heating Gas, Forced Air
Cooling Central A/C
Flooring Wood, Fully Carpeted, Tile/Brick
Equipment Disposal
Fireplace N
Appliance Disposal
Heat Source Natural Gas
Laundry Main Floor
Exterior
Exterior Feature Deck(s), Patio(s)
Garage Inside Access, Garage Door Opener
Garage Spaces 2.0
Utilities Available Cable TV
Amenities Available Swimming Pool, Tennis Courts, Club House
Water Access N
Roof Type Shingle
Accessibility None
Porch Deck(s), Patio(s)
Attached Garage 1
Total Parking Spaces 2
Garage Y
Building
Lot Description Cul-de-sac, Open, Front Yard, Rear Yard, SideYard(s)
Story 1
Foundation Concrete Perimeter
Sewer Public Sewer
Water Public
Architectural Style Ranch/Rambler
Level or Stories 1
Additional Building Above Grade
New Construction N
Schools
School District Hamilton Township
Others
HOA Fee Include Pool(s),Common Area Maintenance,Lawn Maintenance,Snow Removal,Trash,Health Club,All Ground Fee
Senior Community Yes
Tax ID 03-02606 01-00048
Ownership Fee Simple
Acceptable Financing Conventional
Listing Terms Conventional
Financing Conventional
Read Less
Want to know what your home might be worth? Contact us for a FREE valuation!
Our team is ready to help you sell your home for the highest possible price ASAP

Bought with David Stephens • CB Schiavone & Associates






