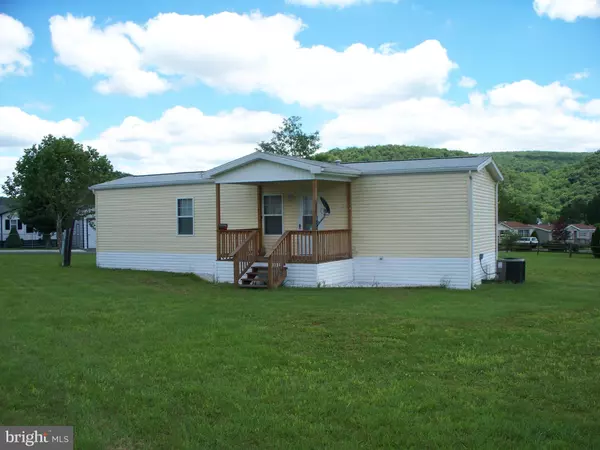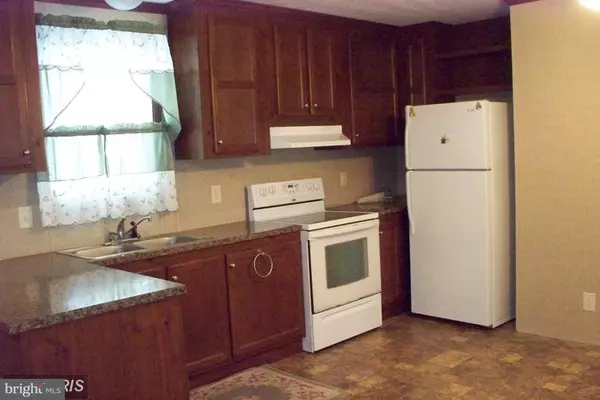$55,000
$59,500
7.6%For more information regarding the value of a property, please contact us for a free consultation.
413 TRENUM DR Keyser, WV 26726
2 Beds
1 Bath
980 SqFt
Key Details
Sold Price $55,000
Property Type Manufactured Home
Sub Type Manufactured
Listing Status Sold
Purchase Type For Sale
Square Footage 980 sqft
Price per Sqft $56
Subdivision Kessel Estates
MLS Listing ID 1004426897
Sold Date 02/06/18
Style Ranch/Rambler
Bedrooms 2
Full Baths 1
HOA Y/N N
Abv Grd Liv Area 980
Originating Board MRIS
Year Built 2014
Annual Tax Amount $496
Tax Year 2017
Lot Size 0.890 Acres
Acres 0.89
Property Description
WHAT A VIEW! With a covered back porch, it will be easy to enjoy the majesty mountain views-rain or shine. Paved driveway, covered front porch surrounded by lattice offer privacy, open floor plan, well maintained, spacious kitchen, 2 bedrooms at opposite ends of home for privacy, central a/c, on a DOUBLE LOT! Within walking distance to shopping and restaurants.
Location
State WV
County Mineral
Rooms
Other Rooms Living Room, Bedroom 2, Kitchen, Bedroom 1
Main Level Bedrooms 2
Interior
Interior Features Breakfast Area, Kitchen - Table Space, Entry Level Bedroom, Window Treatments, Floor Plan - Open
Hot Water Electric
Heating Forced Air
Cooling Central A/C, Ceiling Fan(s)
Equipment Washer/Dryer Hookups Only, Refrigerator, Oven/Range - Electric, Range Hood
Fireplace N
Appliance Washer/Dryer Hookups Only, Refrigerator, Oven/Range - Electric, Range Hood
Heat Source Electric
Exterior
Exterior Feature Porch(es), Enclosed
Fence Partially
Water Access N
Accessibility None
Porch Porch(es), Enclosed
Garage N
Private Pool N
Building
Lot Description Cleared
Story 2
Sewer Public Sewer
Water Public
Architectural Style Ranch/Rambler
Level or Stories 2
Additional Building Above Grade, None
New Construction N
Schools
School District Mineral County Schools
Others
Senior Community No
Tax ID 290615H0082,0083
Ownership Fee Simple
Security Features Smoke Detector
Special Listing Condition Standard
Read Less
Want to know what your home might be worth? Contact us for a FREE valuation!
Our team is ready to help you sell your home for the highest possible price ASAP

Bought with Mark R Manges • The American Real Estate Co.






