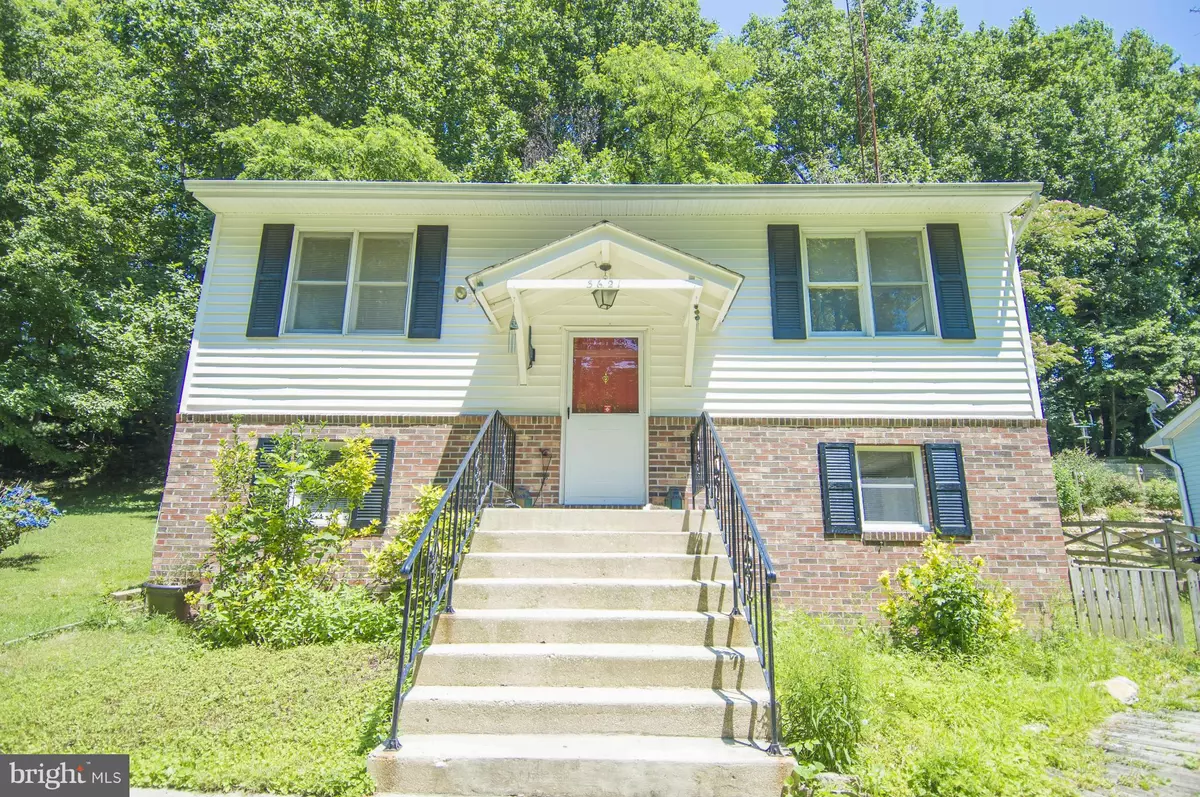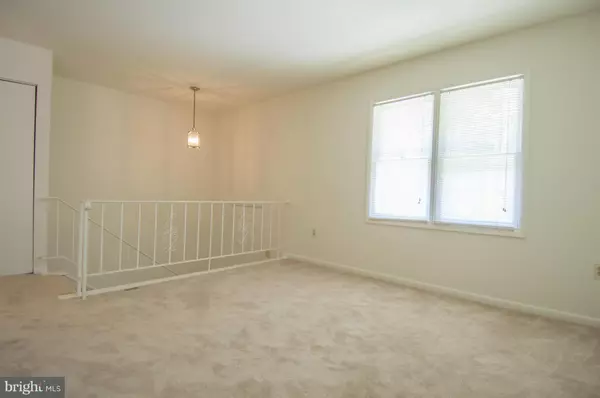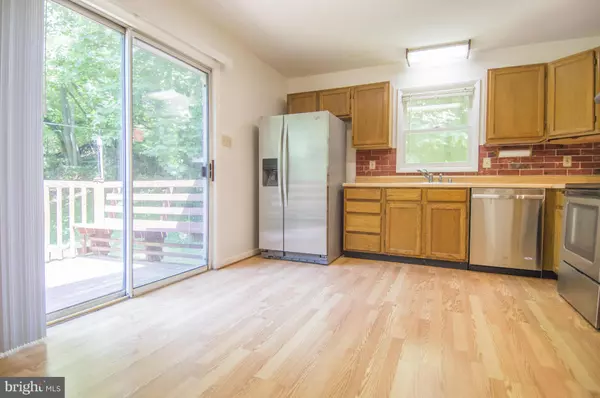$235,000
$235,000
For more information regarding the value of a property, please contact us for a free consultation.
3621 FAIRWAY DR Chesapeake Beach, MD 20732
3 Beds
2 Baths
1,390 SqFt
Key Details
Sold Price $235,000
Property Type Single Family Home
Sub Type Detached
Listing Status Sold
Purchase Type For Sale
Square Footage 1,390 sqft
Price per Sqft $169
Subdivision Willows Colony
MLS Listing ID 1003905883
Sold Date 08/19/16
Style Split Foyer
Bedrooms 3
Full Baths 2
HOA Y/N N
Abv Grd Liv Area 926
Originating Board MRIS
Year Built 1989
Annual Tax Amount $2,053
Tax Year 2015
Lot Size 0.346 Acres
Acres 0.35
Property Description
Private waterfront community w/sandy beach. New carpet and freshly painted. Master suite with private bath and walk-in closet; living room and family room gives you space to spread out! New S/S appliances and deck off of kitchen. House sits on 2 lots near the end of the street. Fenced back yard and large shed. MOVE IN READY! Perfect as a summer/weekend getaway or make it yours full-time!
Location
State MD
County Calvert
Zoning R
Rooms
Other Rooms Living Room, Primary Bedroom, Bedroom 2, Kitchen, Family Room, Foyer, Bedroom 1, Storage Room, Utility Room
Basement Side Entrance, Fully Finished, Heated, Walkout Level, Windows, Workshop
Interior
Interior Features Family Room Off Kitchen, Kitchen - Table Space, Kitchen - Eat-In, Primary Bath(s), Built-Ins, Window Treatments, Floor Plan - Traditional
Hot Water Electric
Heating Baseboard
Cooling Ceiling Fan(s), Window Unit(s)
Equipment Washer/Dryer Hookups Only, Dishwasher, Dryer - Front Loading, Exhaust Fan, Icemaker, Oven - Self Cleaning, Oven - Single, Range Hood, Refrigerator, Stove, Washer, Water Heater
Fireplace N
Window Features Insulated,Screens,Wood Frame
Appliance Washer/Dryer Hookups Only, Dishwasher, Dryer - Front Loading, Exhaust Fan, Icemaker, Oven - Self Cleaning, Oven - Single, Range Hood, Refrigerator, Stove, Washer, Water Heater
Heat Source Electric
Exterior
Fence Board
Utilities Available Cable TV Available
Amenities Available Beach, Picnic Area
Waterfront Description Sandy Beach
Water Access Y
Water Access Desc Fishing Allowed,Canoe/Kayak,Swimming Allowed,Sail,Personal Watercraft (PWC),Private Access
Roof Type Fiberglass
Street Surface Black Top,Gravel
Accessibility None
Road Frontage City/County, Private
Garage N
Private Pool N
Building
Lot Description No Thru Street, Trees/Wooded, Private
Story 2
Sewer Septic Exists
Water Well
Architectural Style Split Foyer
Level or Stories 2
Additional Building Above Grade, Below Grade
Structure Type Dry Wall
New Construction N
Schools
Elementary Schools Plum Point
Middle Schools Plum Point
High Schools Huntingtown
School District Calvert County Public Schools
Others
Senior Community No
Tax ID 0502067048
Ownership Fee Simple
Security Features Smoke Detector
Special Listing Condition Standard
Read Less
Want to know what your home might be worth? Contact us for a FREE valuation!
Our team is ready to help you sell your home for the highest possible price ASAP

Bought with William B Alvey Jr. • Exit Landmark Realty






