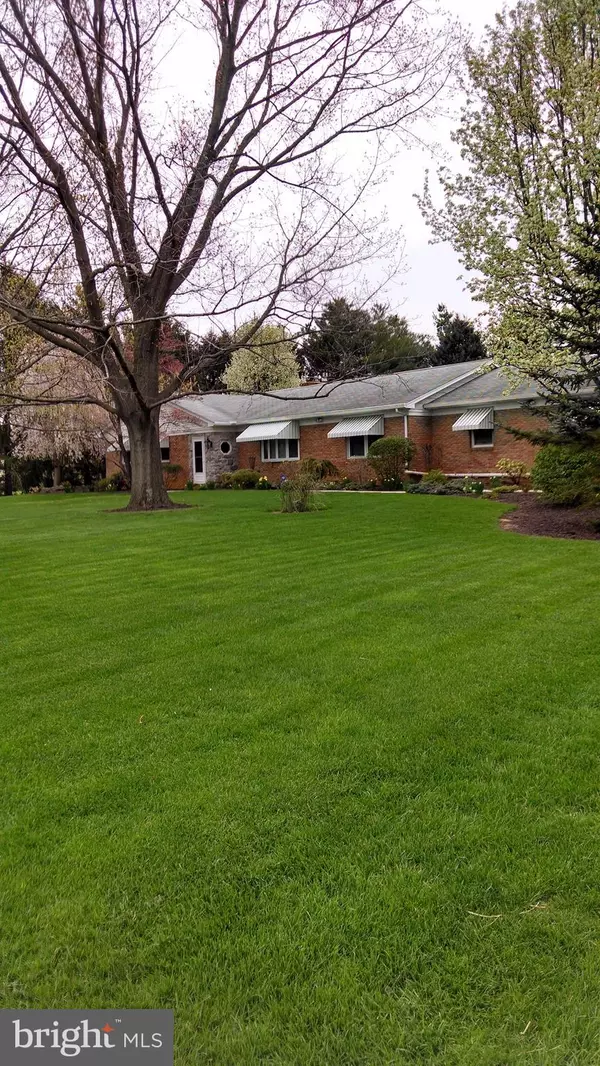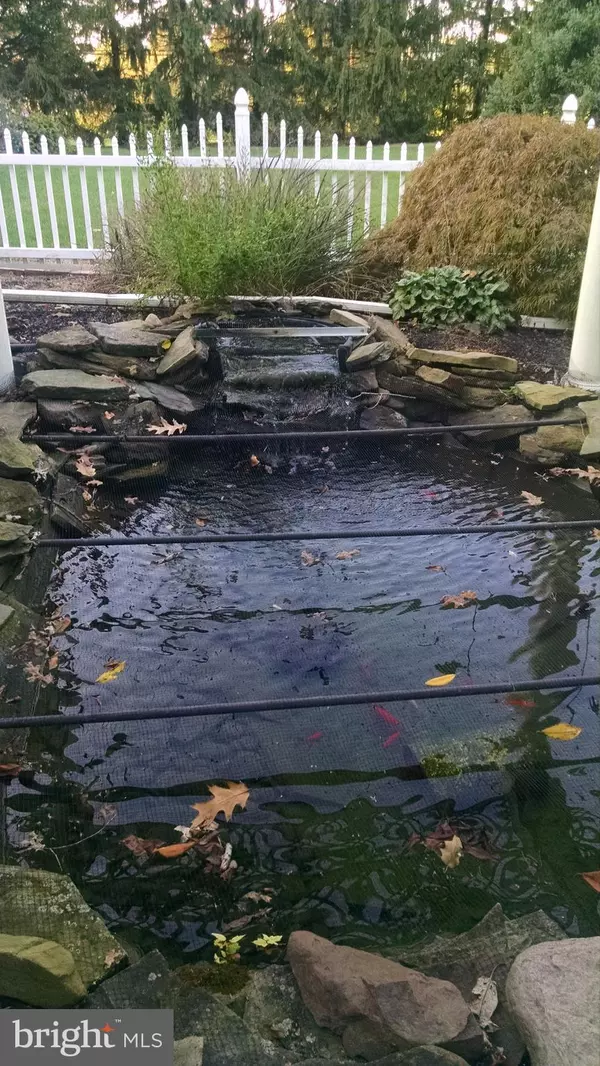$340,000
$369,900
8.1%For more information regarding the value of a property, please contact us for a free consultation.
801 WATERFRONT DR Lancaster, PA 17602
4 Beds
3 Baths
4,690 SqFt
Key Details
Sold Price $340,000
Property Type Single Family Home
Sub Type Detached
Listing Status Sold
Purchase Type For Sale
Square Footage 4,690 sqft
Price per Sqft $72
Subdivision Waterfront Estates
MLS Listing ID 1000088990
Sold Date 03/02/18
Style Ranch/Rambler,Traditional
Bedrooms 4
Full Baths 2
Half Baths 1
HOA Y/N N
Abv Grd Liv Area 2,672
Originating Board BRIGHT
Year Built 1977
Annual Tax Amount $6,819
Tax Year 2017
Lot Size 1.010 Acres
Acres 1.01
Property Description
Well maintained spacious home with a lot of storage. Great location and neighborhood with reasonable taxes. One acre lot with Gazebo & fish pond. Large finished lower level with walk-in cedar closet. Back up Generac Generator-security system
Location
State PA
County Lancaster
Area East Lampeter Twp (10531)
Zoning RESIDENTIAL
Rooms
Basement Full, Fully Finished
Main Level Bedrooms 4
Interior
Interior Features Carpet, Cedar Closet(s), Ceiling Fan(s), Crown Moldings, Dining Area, Floor Plan - Traditional, Window Treatments
Hot Water Oil
Heating Baseboard, Forced Air, Oil, Propane
Cooling Central A/C, Heat Pump(s)
Flooring Carpet, Hardwood, Laminated
Fireplaces Number 4
Equipment Built-In Microwave, Dishwasher, Exhaust Fan, Oven/Range - Electric, Refrigerator, Water Heater
Fireplace Y
Window Features Bay/Bow,Casement,Double Pane,Insulated,Screens,Low-E
Appliance Built-In Microwave, Dishwasher, Exhaust Fan, Oven/Range - Electric, Refrigerator, Water Heater
Heat Source Bottled Gas/Propane, Oil, Electric
Exterior
Parking Features Garage Door Opener
Garage Spaces 6.0
Utilities Available Phone, Cable TV, Electric Available, Phone Connected
Water Access N
Roof Type Composite
Accessibility Grab Bars Mod, Ramp - Main Level
Total Parking Spaces 6
Garage Y
Building
Lot Description Corner, Level, Rear Yard
Story 1
Sewer On Site Septic, Other
Water Well
Architectural Style Ranch/Rambler, Traditional
Level or Stories 1
Additional Building Above Grade, Below Grade
Structure Type Dry Wall
New Construction N
Schools
Elementary Schools Smoketown E.S.
High Schools Conestoga Valley
School District Conestoga Valley
Others
Tax ID 310-55087-0-0000
Ownership Fee Simple
SqFt Source Assessor
Special Listing Condition Standard
Read Less
Want to know what your home might be worth? Contact us for a FREE valuation!
Our team is ready to help you sell your home for the highest possible price ASAP

Bought with Curvin Horning • Kingsway Realty - Ephrata






