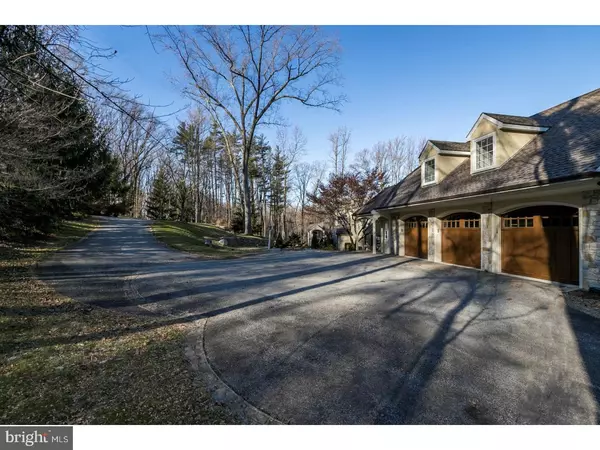$1,271,475
$1,295,000
1.8%For more information regarding the value of a property, please contact us for a free consultation.
527 WORTHINGTON RD Chester Springs, PA 19425
5 Beds
7 Baths
8,256 SqFt
Key Details
Sold Price $1,271,475
Property Type Single Family Home
Sub Type Detached
Listing Status Sold
Purchase Type For Sale
Square Footage 8,256 sqft
Price per Sqft $154
Subdivision None Available
MLS Listing ID 1004942145
Sold Date 03/12/18
Style Colonial
Bedrooms 5
Full Baths 6
Half Baths 1
HOA Y/N N
Abv Grd Liv Area 8,256
Originating Board TREND
Year Built 1959
Annual Tax Amount $16,842
Tax Year 2018
Lot Size 4.100 Acres
Acres 4.1
Lot Dimensions 0X0
Property Description
Prepare to be dazzled by this exceptional custom estate conveniently located and situated within the highly acclaimed Downingtown East Schools. Perched on four glorious acres, this lovingly maintained five bedroom/6 bath estate will WOW you! Owners have spared no expense and attention to detail is evident throughout. Enter foyer through a courtyard entry and note a spacious inviting fireside living room with fireplace The true heart of the home is the magnificent cook's kitchen boasting 6 Burner Wolf Range , pot filler, Double ovens , Huge Sub Zero refrigerator, furniture quality cabinetry and a massive granite island open to a GRAND sun filled gathering/dining room with full wet bar and open to the large vaulted fireside great room. Site finished hardwood floors throughout main level. The quiet main floor office has custom wood wainscoting and a heat producing fireplace. A sumptuous master suite with gas fireside retreat area, dramatic walk in closet with island and chandelier, and a spa like master bath highlighted by a feature tub, six head walk in shower with frameless enclosure, Accent windows, radiant heated marble tile floors, and water closet. A large main level laundry mudroom is also available. Owners have spared no expense with the latest in AVC wiring and equipment. The second level offers two en-suite prince/princess suites and two additional bedrooms share a large well fitted hall bathroom. There is no disappointment in the lower level offering a full bathroom, theater area, expansive bar with dishwasher and wine refrigerators, and a rubber floored exercise area. The grandeur continues outside with your oasis complete with a beautiful in ground pool,custom patios, breathtaking landscaping , well established lawn and trees. Your utility costs will be low with the two geo thermal heating units. A special property like this will not last Make your appointment today.
Location
State PA
County Chester
Area West Pikeland Twp (10334)
Zoning CR
Rooms
Other Rooms Living Room, Dining Room, Primary Bedroom, Bedroom 2, Bedroom 3, Kitchen, Family Room, Bedroom 1, Laundry, Other
Basement Full, Fully Finished
Interior
Interior Features Primary Bath(s), Kitchen - Island, Butlers Pantry, Wet/Dry Bar, Dining Area
Hot Water Electric
Heating Electric, Forced Air
Cooling Central A/C
Flooring Wood
Fireplaces Type Brick, Marble, Gas/Propane
Equipment Oven - Double, Commercial Range, Dishwasher, Refrigerator
Fireplace N
Appliance Oven - Double, Commercial Range, Dishwasher, Refrigerator
Heat Source Electric
Laundry Main Floor
Exterior
Exterior Feature Patio(s), Balcony
Garage Spaces 4.0
Fence Other
Pool In Ground
Utilities Available Cable TV
Roof Type Pitched
Accessibility None
Porch Patio(s), Balcony
Attached Garage 4
Total Parking Spaces 4
Garage Y
Building
Lot Description Front Yard, Rear Yard, SideYard(s)
Story 2.5
Sewer On Site Septic
Water Well
Architectural Style Colonial
Level or Stories 2.5
Additional Building Above Grade
Structure Type Cathedral Ceilings
New Construction N
Schools
Elementary Schools Lionville
Middle Schools Lionville
High Schools Downingtown High School East Campus
School District Downingtown Area
Others
Senior Community No
Tax ID 34-06 -0004.0100
Ownership Fee Simple
Read Less
Want to know what your home might be worth? Contact us for a FREE valuation!
Our team is ready to help you sell your home for the highest possible price ASAP

Bought with Lauren Johnson • RE/MAX Professional Realty






