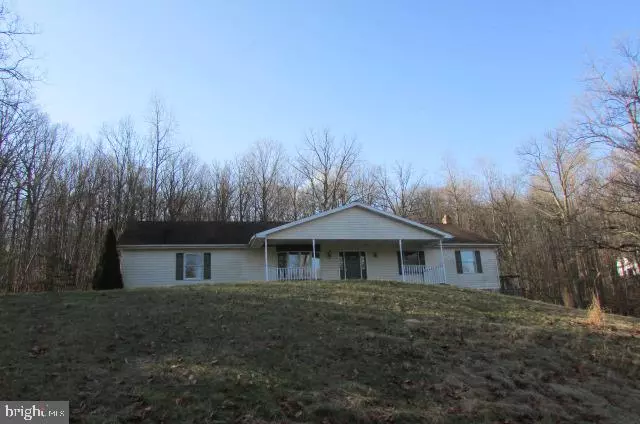$220,000
$189,900
15.9%For more information regarding the value of a property, please contact us for a free consultation.
615 PLEASANT VIEW RD Lewisberry, PA 17339
3 Beds
2 Baths
2,100 SqFt
Key Details
Sold Price $220,000
Property Type Single Family Home
Sub Type Detached
Listing Status Sold
Purchase Type For Sale
Square Footage 2,100 sqft
Price per Sqft $104
Subdivision None Available
MLS Listing ID 1000104840
Sold Date 03/13/18
Style Ranch/Rambler
Bedrooms 3
Full Baths 2
HOA Y/N N
Abv Grd Liv Area 2,100
Originating Board BRIGHT
Year Built 1992
Annual Tax Amount $3,644
Tax Year 2017
Lot Size 5.830 Acres
Acres 5.83
Property Description
What a great location. Privacy yet close to everything. Ranch style home on just shy of 6 acres. Garage was converted to an office. Unfinished walkout basement. Hardwood floors in family room and living room. There is a small barn on property with separate electric. Don't miss out on this one. Very cool property.
Location
State PA
County York
Area Fairview Twp (15227)
Zoning RESIDENTIAL
Rooms
Other Rooms Living Room, Primary Bedroom, Bedroom 2, Bedroom 3, Kitchen, Bathroom 1, Bathroom 2
Basement Full
Main Level Bedrooms 3
Interior
Heating Heat Pump(s)
Cooling Central A/C
Equipment Dishwasher, Oven/Range - Electric
Fireplace N
Appliance Dishwasher, Oven/Range - Electric
Heat Source Electric
Exterior
Water Access N
Roof Type Asphalt,Fiberglass
Accessibility None
Garage N
Building
Story 1
Sewer Private Sewer
Water Private
Architectural Style Ranch/Rambler
Level or Stories 1
Additional Building Above Grade, Below Grade
New Construction N
Schools
School District West Shore
Others
Tax ID 27-000-QF-0156-A0-00000
Ownership Fee Simple
SqFt Source Assessor
Acceptable Financing Cash, Conventional, FHA
Listing Terms Cash, Conventional, FHA
Financing Cash,Conventional,FHA
Special Listing Condition REO (Real Estate Owned)
Read Less
Want to know what your home might be worth? Contact us for a FREE valuation!
Our team is ready to help you sell your home for the highest possible price ASAP

Bought with Elizabeth G. Masland • RE/MAX Realty Associates






