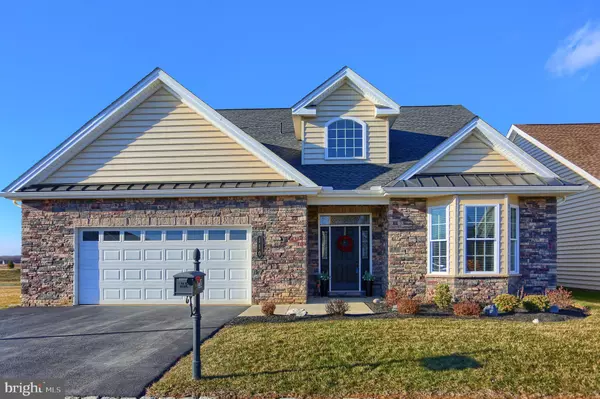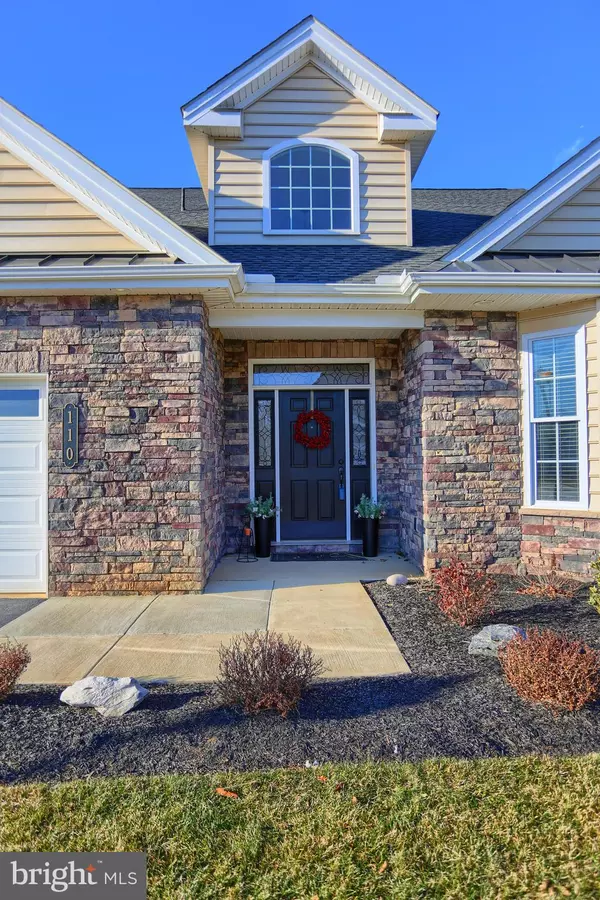$526,000
$530,000
0.8%For more information regarding the value of a property, please contact us for a free consultation.
110 LOYAL DR Mechanicsburg, PA 17050
3 Beds
3 Baths
3,223 SqFt
Key Details
Sold Price $526,000
Property Type Single Family Home
Sub Type Detached
Listing Status Sold
Purchase Type For Sale
Square Footage 3,223 sqft
Price per Sqft $163
Subdivision Traditions Of America
MLS Listing ID 1000097600
Sold Date 03/30/18
Style Traditional
Bedrooms 3
Full Baths 3
HOA Fees $235/mo
HOA Y/N Y
Abv Grd Liv Area 3,223
Originating Board BRIGHT
Year Built 2015
Annual Tax Amount $6,388
Tax Year 2017
Property Description
Exceptional home w/attention to detail and abundant upgrades including vaulted ceiling, open floor plan, 6' windows w/custom treatment, pocket doors, heated tile at master vanity, over sized garage and parking area. Fantastic screened porch, patio and fire pit. Views and privacy! A pleasure to inspect
Location
State PA
County Cumberland
Area Silver Spring Twp (14438)
Zoning R
Direction Southeast
Rooms
Other Rooms Dining Room, Primary Bedroom, Bedroom 2, Bedroom 3, Kitchen, Family Room, Foyer, Breakfast Room, Laundry, Loft, Office, Storage Room, Utility Room, Bathroom 2, Bathroom 3, Primary Bathroom, Screened Porch
Main Level Bedrooms 2
Interior
Interior Features Attic, Bar, Carpet, Ceiling Fan(s), Crown Moldings, Entry Level Bedroom, Family Room Off Kitchen, Floor Plan - Open, Formal/Separate Dining Room, Kitchen - Gourmet, Kitchen - Island, Primary Bath(s), Recessed Lighting, Water Treat System, Window Treatments, Wood Floors
Hot Water Natural Gas, Tankless
Heating Forced Air
Cooling Central A/C
Flooring Ceramic Tile, Carpet, Wood
Fireplaces Number 1
Fireplaces Type Gas/Propane
Equipment Built-In Microwave, Built-In Range, Cooktop, Dishwasher, Disposal, Icemaker, Oven - Wall, Range Hood, Refrigerator, Water Conditioner - Owned, Water Heater, Water Heater - Tankless
Fireplace Y
Window Features Double Pane,Insulated,Screens,Skylights,Vinyl Clad,Energy Efficient
Appliance Built-In Microwave, Built-In Range, Cooktop, Dishwasher, Disposal, Icemaker, Oven - Wall, Range Hood, Refrigerator, Water Conditioner - Owned, Water Heater, Water Heater - Tankless
Heat Source Natural Gas
Laundry Main Floor
Exterior
Exterior Feature Screened, Patio(s)
Parking Features Garage - Front Entry
Garage Spaces 4.0
Utilities Available Cable TV Available, Electric Available, Natural Gas Available, Phone, Sewer Available
Amenities Available None, Club House, Pool - Outdoor, Pool - Indoor, Tennis Courts, Library, Fitness Center
Water Access N
Roof Type Composite
Street Surface Paved,Black Top,Access - On Grade
Accessibility None
Porch Screened, Patio(s)
Road Frontage Private
Attached Garage 2
Total Parking Spaces 4
Garage Y
Building
Lot Description Level
Story 2
Foundation Concrete Perimeter, Passive Radon Mitigation
Sewer Public Sewer
Water Public
Architectural Style Traditional
Level or Stories 2
Additional Building Above Grade, Below Grade
New Construction N
Schools
Elementary Schools Monroe
Middle Schools Eagle View
High Schools Cumberland Valley
School District Cumberland Valley
Others
HOA Fee Include None
Senior Community Yes
Age Restriction 55
Tax ID 38-23-0571-001-U299
Ownership Condominium
SqFt Source Assessor
Security Features Carbon Monoxide Detector(s),Motion Detectors,Monitored,Security System,Smoke Detector
Acceptable Financing Cash, Conventional
Listing Terms Cash, Conventional
Financing Cash,Conventional
Special Listing Condition Standard
Read Less
Want to know what your home might be worth? Contact us for a FREE valuation!
Our team is ready to help you sell your home for the highest possible price ASAP

Bought with JOYCE L KOSTIN • Berkshire Hathaway HomeServices Homesale Realty






