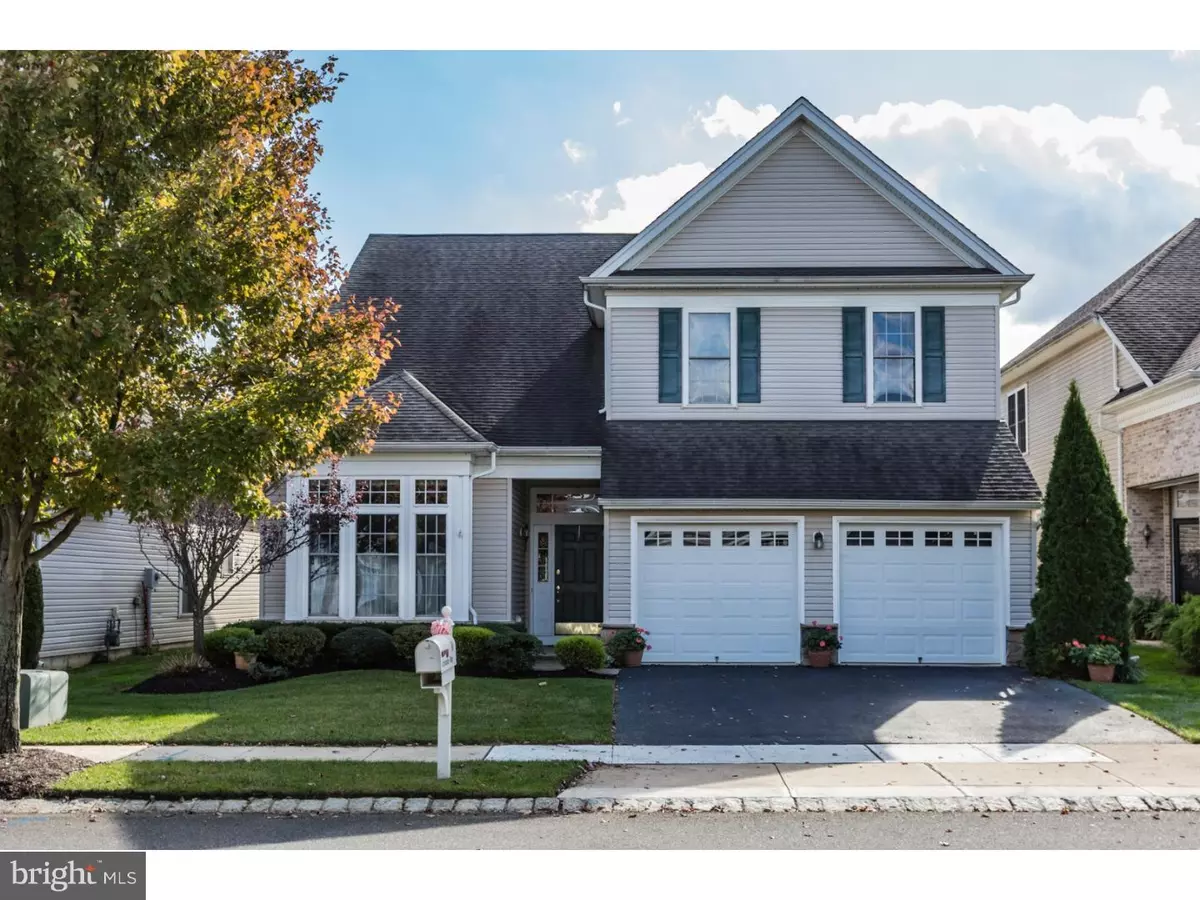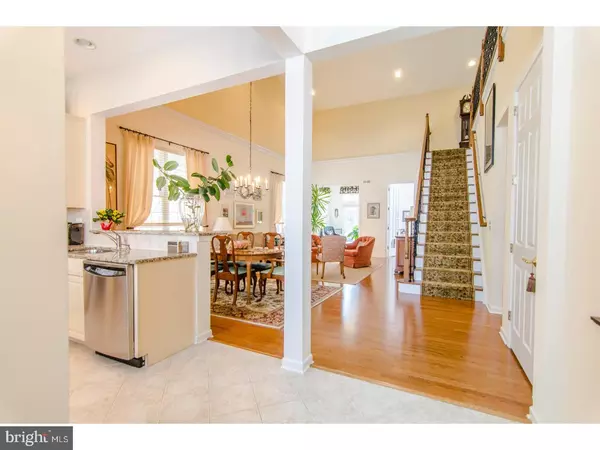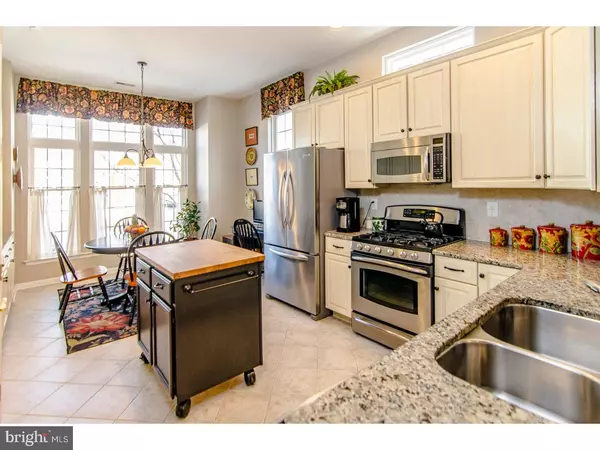$465,000
$475,000
2.1%For more information regarding the value of a property, please contact us for a free consultation.
84 ARISTOTLE WAY Cranbury, NJ 08512
3 Beds
3 Baths
5,000 Sqft Lot
Key Details
Sold Price $465,000
Property Type Single Family Home
Sub Type Detached
Listing Status Sold
Purchase Type For Sale
Subdivision Riviera At E Windsor
MLS Listing ID 1004452169
Sold Date 03/28/18
Style Other
Bedrooms 3
Full Baths 3
HOA Fees $280/mo
HOA Y/N Y
Originating Board TREND
Year Built 2007
Annual Tax Amount $11,565
Tax Year 2017
Lot Size 5,000 Sqft
Acres 0.11
Property Description
Ensconced in the gated 55+ community of Riviera at East Windsor, this exquisite 3 bedroom/3 bath has been meticulously maintained and boasts a floor plan that is entertaining-perfect. Lovely molding, a profusion of tall windows, and natural light flow throughout, as ceilings soar above the 1st floor. Extended soft-close cabinets and a 6 foot serving area in the kitchen complement gleaming granite, stainless appliances, a prep island, and an open transition to vaulted, hardwood-lined living and dining areas. Catch daily rays in the tiled sunroom, or on the expanded patio amid privacy plantings. Close to a spacious study, the master suite feels luxurious with its tastefully-done bath and organized walk-in closet. A 2nd bedroom accesses a full hall bath. Ready to host the whole gang upstairs are a 3rd bedroom and full bath, plus a large family room loft with built-in bookshelves. Power needs are supplemented by solar power and generator. Great community amenities, a convenient location, and 2-car garage sweeten the deal!
Location
State NJ
County Mercer
Area East Windsor Twp (21101)
Zoning ARH
Rooms
Other Rooms Living Room, Dining Room, Primary Bedroom, Bedroom 2, Kitchen, Family Room, Bedroom 1, Laundry
Interior
Interior Features Kitchen - Island, Ceiling Fan(s), Dining Area
Hot Water Natural Gas
Heating Gas, Forced Air
Cooling Central A/C
Flooring Wood, Fully Carpeted, Tile/Brick
Equipment Oven - Self Cleaning, Commercial Range, Dishwasher, Refrigerator
Fireplace N
Appliance Oven - Self Cleaning, Commercial Range, Dishwasher, Refrigerator
Heat Source Natural Gas
Laundry Main Floor
Exterior
Exterior Feature Patio(s)
Garage Spaces 4.0
Amenities Available Swimming Pool, Tennis Courts, Club House
Water Access N
Roof Type Pitched,Shingle
Accessibility Mobility Improvements
Porch Patio(s)
Total Parking Spaces 4
Garage N
Building
Lot Description Level
Story 2
Foundation Concrete Perimeter
Sewer Public Sewer
Water Public
Architectural Style Other
Level or Stories 2
Structure Type Cathedral Ceilings
New Construction N
Schools
Middle Schools Melvin H Kreps School
High Schools Hightstown
School District East Windsor Regional Schools
Others
HOA Fee Include Pool(s),Common Area Maintenance,Lawn Maintenance,Snow Removal,Trash
Senior Community Yes
Tax ID 01-00006 06-00027
Ownership Fee Simple
Security Features Security System
Read Less
Want to know what your home might be worth? Contact us for a FREE valuation!
Our team is ready to help you sell your home for the highest possible price ASAP

Bought with Francis V Torre • BHHS Fox & Roach- Martinsville






