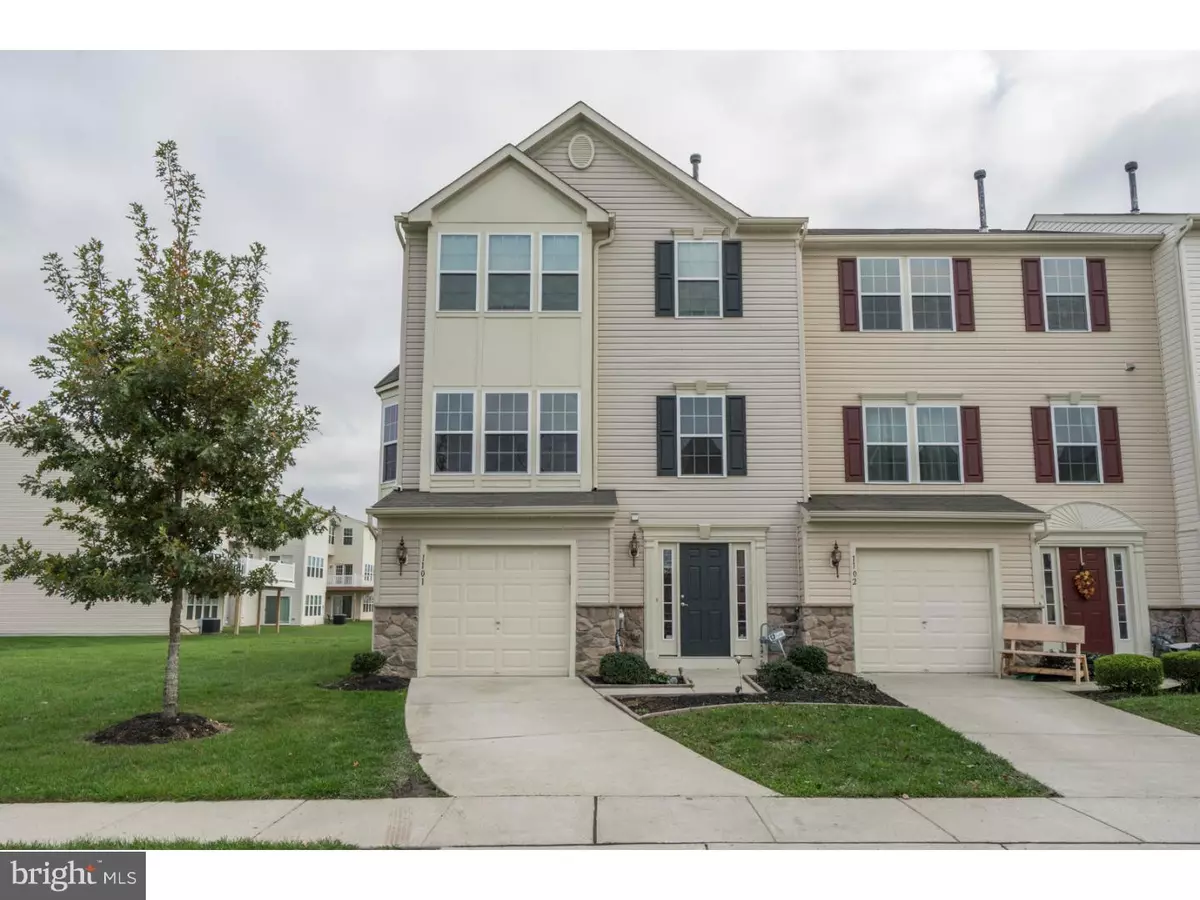$185,000
$190,000
2.6%For more information regarding the value of a property, please contact us for a free consultation.
1101 EXPOSITION DR Williamstown, NJ 08094
3 Beds
3 Baths
2,496 SqFt
Key Details
Sold Price $185,000
Property Type Townhouse
Sub Type Interior Row/Townhouse
Listing Status Sold
Purchase Type For Sale
Square Footage 2,496 sqft
Price per Sqft $74
Subdivision Amberleigh At The Ar
MLS Listing ID 1004226841
Sold Date 04/06/18
Style Contemporary
Bedrooms 3
Full Baths 2
Half Baths 1
HOA Fees $176/mo
HOA Y/N Y
Abv Grd Liv Area 2,496
Originating Board TREND
Year Built 2011
Annual Tax Amount $7,881
Tax Year 2017
Lot Size 0.500 Acres
Acres 0.25
Lot Dimensions 0 X 0
Property Description
Immaculate end unit THS-condo in Amberleigh at the Arbors. Lower level features a convenient Powder Rm, Family Rm, Den, Laundry Rm & Mud Rm- 2nd level boasts a huge country Kitchen with center island, 42" upgraded cabinetry, energy efficient appliances, and an attached Sunroom. A Formal LR w/Bowed extension is open & inviting- entertaining has been never been easier! The Upper level provides a sumptuous Master retreat complete with cathedral ceiling & clg fan, huge walk-in closet and luxurious Master Bath w/garden tub, dual sinks & stall shower box. 2 additional bedrooms and a Main Bath round out the upstairs level. 1 car attached garage w/opener. Energy efficient gas Heat & CA, upgraded HW flooring in Lower & 2nd levels, upgraded wall to wall carpet & ceramic tile in Master Bath. The Condo Association handles exterior maintenance, trash & snow removal, and your monthly condo fee also grants access to the Clubhouse, Fitness Center & Pool. A playground for the little ones makes everyone happy! If you are looking for affordable luxury- This is the one you've been looking for!
Location
State NJ
County Gloucester
Area Monroe Twp (20811)
Zoning SINGL
Rooms
Other Rooms Living Room, Primary Bedroom, Bedroom 2, Bedroom 3, Kitchen, Family Room, Bedroom 1
Interior
Interior Features Primary Bath(s), Kitchen - Island, Ceiling Fan(s), Stain/Lead Glass, Dining Area
Hot Water Natural Gas
Heating Gas
Cooling Central A/C
Flooring Wood, Fully Carpeted, Tile/Brick
Equipment Cooktop, Oven - Self Cleaning, Dishwasher
Fireplace N
Appliance Cooktop, Oven - Self Cleaning, Dishwasher
Heat Source Natural Gas
Laundry Main Floor
Exterior
Exterior Feature Deck(s), Patio(s)
Garage Inside Access, Garage Door Opener
Garage Spaces 3.0
Utilities Available Cable TV
Amenities Available Swimming Pool, Club House
Water Access N
Accessibility None
Porch Deck(s), Patio(s)
Total Parking Spaces 3
Garage N
Building
Story 3+
Sewer Public Sewer
Water Public
Architectural Style Contemporary
Level or Stories 3+
Additional Building Above Grade
Structure Type 9'+ Ceilings
New Construction N
Others
HOA Fee Include Pool(s),Common Area Maintenance,Ext Bldg Maint,Lawn Maintenance,Snow Removal,Trash,Insurance
Senior Community No
Tax ID 11-001100407-00089-C1101
Ownership Condominium
Special Listing Condition Third Party Approval
Read Less
Want to know what your home might be worth? Contact us for a FREE valuation!
Our team is ready to help you sell your home for the highest possible price ASAP

Bought with Jacqueline G Versaggi • RE/MAX Preferred - Cherry Hill






