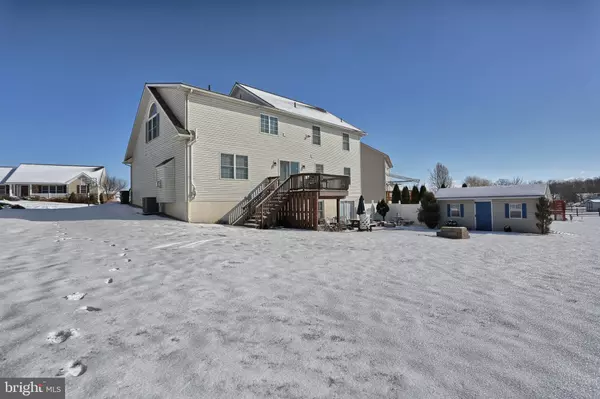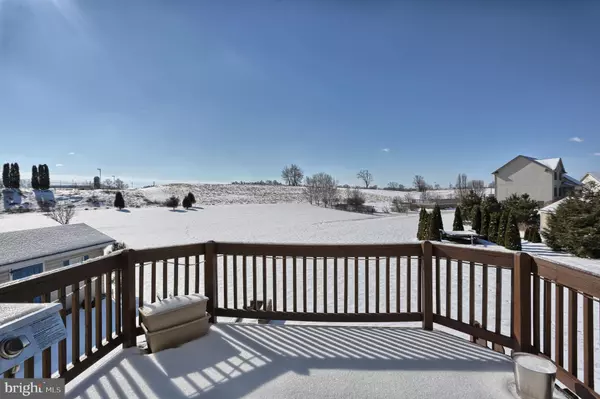$255,000
$255,000
For more information regarding the value of a property, please contact us for a free consultation.
41 ELIZABETH RUN DR Fredericksburg, PA 17026
4 Beds
3 Baths
2,460 SqFt
Key Details
Sold Price $255,000
Property Type Single Family Home
Sub Type Detached
Listing Status Sold
Purchase Type For Sale
Square Footage 2,460 sqft
Price per Sqft $103
Subdivision Mountain Stream Village
MLS Listing ID 1000115082
Sold Date 04/27/18
Style Transitional
Bedrooms 4
Full Baths 2
Half Baths 1
HOA Y/N N
Abv Grd Liv Area 2,460
Originating Board BRIGHT
Year Built 2008
Annual Tax Amount $4,230
Tax Year 2017
Lot Size 0.750 Acres
Acres 0.75
Property Description
Room for the Relatives! There's plenty of space for house guests in this traditional home in quiet Mountain Stream Village. Many great features included in this 4 bedroom, 2.5 bathroom well cared for home. Formal dining room, living room with ceiling fan, comfortable sunken in family room with gas fireplace, master suite with walk-in closet for your wardrobe, private on suite bath with whirlpool tub, 2 separate vanities along with a sun filled kitchen with dishwasher, breakfast area, custom cabinets with slow close drawers, kitchen island, tiled backsplash & electric flat top range. What a great 3/4 Acre Country Lot in a development setting! Enjoy a summertime picnic on the rear patio with firepit & deck for bbq's. Room to store your garden tools in the shed that has electric,stoned area for trailer. finish off the lower level daylight basement for added living space. You'll find future plumbing in place for ease in installing a future lower level bath. Water heater replaced in 2017, economical Gas Heat, & So Much More. A Great Place To Call Home!
Location
State PA
County Lebanon
Area Bethel Twp (13219)
Zoning RESIDENTIAL
Direction North
Rooms
Other Rooms Living Room, Dining Room, Bedroom 2, Bedroom 3, Bedroom 4, Kitchen, Family Room, Bedroom 1
Basement Full, Outside Entrance, Daylight, Full, Poured Concrete
Interior
Interior Features Breakfast Area, Primary Bath(s), Recessed Lighting, Wood Floors, Kitchen - Island, Ceiling Fan(s), Dining Area
Hot Water Natural Gas
Heating Forced Air
Cooling Central A/C
Flooring Hardwood, Carpet, Vinyl
Fireplaces Number 1
Fireplaces Type Gas/Propane
Equipment Built-In Microwave, Stove, Disposal, Dishwasher, Oven/Range - Electric
Fireplace Y
Window Features Replacement
Appliance Built-In Microwave, Stove, Disposal, Dishwasher, Oven/Range - Electric
Heat Source Natural Gas
Laundry Upper Floor
Exterior
Exterior Feature Porch(es), Deck(s), Patio(s)
Garage Other
Garage Spaces 2.0
Water Access N
Roof Type Shingle
Accessibility Level Entry - Main
Porch Porch(es), Deck(s), Patio(s)
Attached Garage 2
Total Parking Spaces 2
Garage Y
Building
Lot Description Premium
Story 2
Sewer Public Sewer
Water Public
Architectural Style Transitional
Level or Stories 2
Additional Building Above Grade, Below Grade
Structure Type Dry Wall,Vaulted Ceilings
New Construction N
Schools
High Schools Northern Lebanon
School District Northern Lebanon
Others
Senior Community No
Tax ID 19-2333623-405035-0000
Ownership Fee Simple
SqFt Source Estimated
Security Features Security System
Acceptable Financing Conventional, Cash, FHA, VA, USDA
Horse Property N
Listing Terms Conventional, Cash, FHA, VA, USDA
Financing Conventional,Cash,FHA,VA,USDA
Special Listing Condition Standard
Read Less
Want to know what your home might be worth? Contact us for a FREE valuation!
Our team is ready to help you sell your home for the highest possible price ASAP

Bought with Joan M Hains • Brownstone Real Estate






