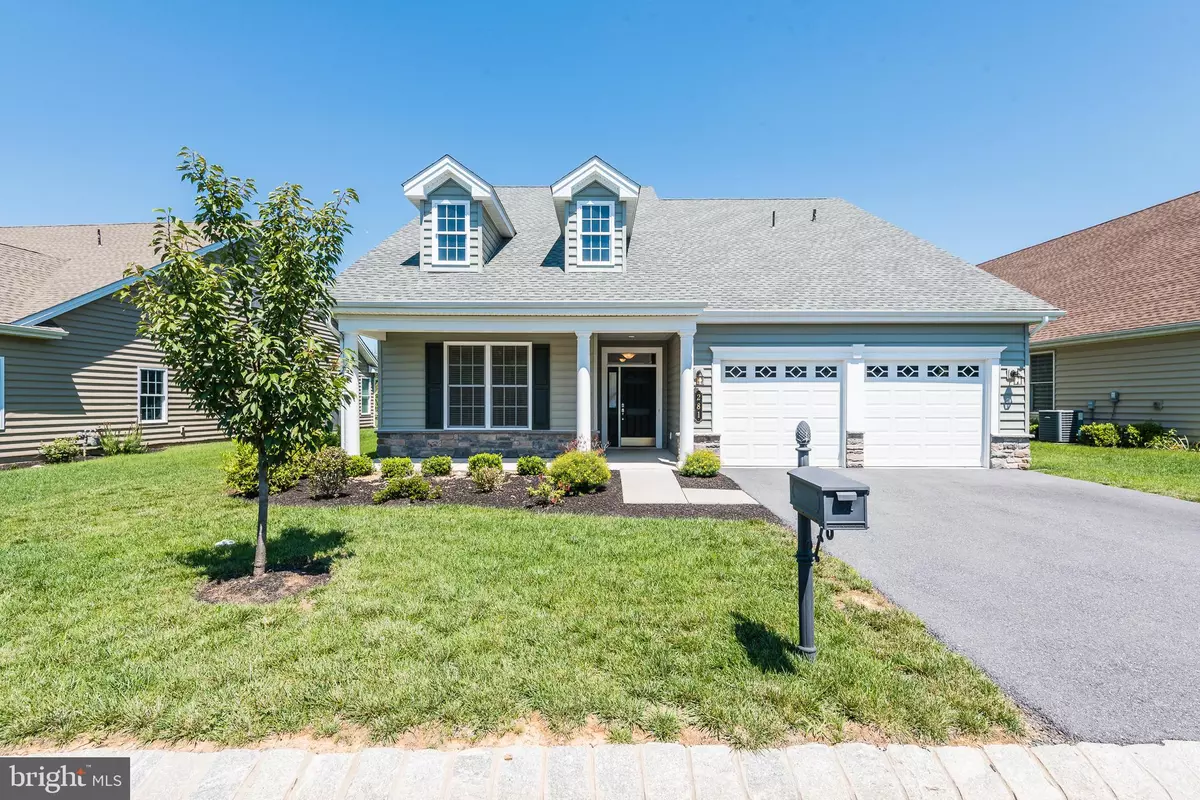$405,000
$419,000
3.3%For more information regarding the value of a property, please contact us for a free consultation.
281 FOUNDERS WAY Mechanicsburg, PA 17050
3 Beds
3 Baths
3,102 SqFt
Key Details
Sold Price $405,000
Property Type Condo
Sub Type Condo/Co-op
Listing Status Sold
Purchase Type For Sale
Square Footage 3,102 sqft
Price per Sqft $130
Subdivision Traditions Of America
MLS Listing ID 1000142226
Sold Date 04/27/18
Style Cape Cod
Bedrooms 3
Full Baths 3
Condo Fees $470
HOA Fees $235/mo
HOA Y/N Y
Abv Grd Liv Area 3,102
Originating Board BRIGHT
Year Built 2013
Annual Tax Amount $5,281
Tax Year 2017
Property Description
Why Build when you can Save!? One of the Nicest Lots in the Neighborhood; This Single Family is decked out w/ hardwoods, granite counters, upgraded cabinetry, & multiple built ins. You'll love the home but this community is all about the lifestyle! Daily Activities. Silver Spring 55+ Adult Lifestyle Community-1st Floor Master Living. Clubhouse! Outdoor and Indoor Pool, massage, fitness, media 7 billiard rooms., putting green, & so much more. Don't miss this one, Seller wants Sold! Check out the video tour!
Location
State PA
County Cumberland
Area Silver Spring Twp (14438)
Zoning RESIDENTIAL
Rooms
Other Rooms Dining Room, Primary Bedroom, Bedroom 2, Bedroom 3, Kitchen, Family Room, Den, Foyer, Sun/Florida Room, Laundry, Loft, Storage Room, Utility Room, Primary Bathroom
Main Level Bedrooms 2
Interior
Interior Features Attic, Carpet, Ceiling Fan(s), Crown Moldings, Dining Area, Floor Plan - Open, Formal/Separate Dining Room, Kitchen - Island, Primary Bath(s), Recessed Lighting, Upgraded Countertops, Wet/Dry Bar, Wood Floors, Other
Hot Water Natural Gas
Heating Forced Air
Cooling Ceiling Fan(s), Central A/C
Flooring Carpet, Ceramic Tile, Hardwood
Equipment Cooktop, Dishwasher, Disposal, Microwave, Oven/Range - Gas, Refrigerator
Fireplace N
Appliance Cooktop, Dishwasher, Disposal, Microwave, Oven/Range - Gas, Refrigerator
Heat Source Natural Gas
Exterior
Utilities Available Cable TV Available, Phone Available
Amenities Available Bar/Lounge, Billiard Room, Club House, Common Grounds, Community Center, Dining Rooms, Exercise Room, Fitness Center, Jog/Walk Path, Library, Meeting Room, Pool - Indoor, Pool - Outdoor, Recreational Center, Retirement Community, Sauna, Shuffleboard, Spa, Swimming Pool, Tennis Courts
Water Access N
Roof Type Asphalt,Fiberglass
Accessibility Level Entry - Main
Garage N
Private Pool N
Building
Story 2
Foundation Slab
Sewer Public Sewer
Water Public
Architectural Style Cape Cod
Level or Stories 2
Additional Building Above Grade, Below Grade
New Construction N
Schools
High Schools Cumberland Valley
School District Cumberland Valley
Others
HOA Fee Include Common Area Maintenance,Ext Bldg Maint,Health Club,Lawn Maintenance,Pool(s),Recreation Facility,Snow Removal
Senior Community Yes
Age Restriction 55
Tax ID 38-23-0571-001-U105
Ownership Condominium
SqFt Source Estimated
Acceptable Financing Cash, Conventional, FHA, VA
Horse Property N
Listing Terms Cash, Conventional, FHA, VA
Financing Cash,Conventional,FHA,VA
Special Listing Condition Standard
Read Less
Want to know what your home might be worth? Contact us for a FREE valuation!
Our team is ready to help you sell your home for the highest possible price ASAP

Bought with TRICIA NEGLEY • Berkshire Hathaway HomeServices Homesale Realty






