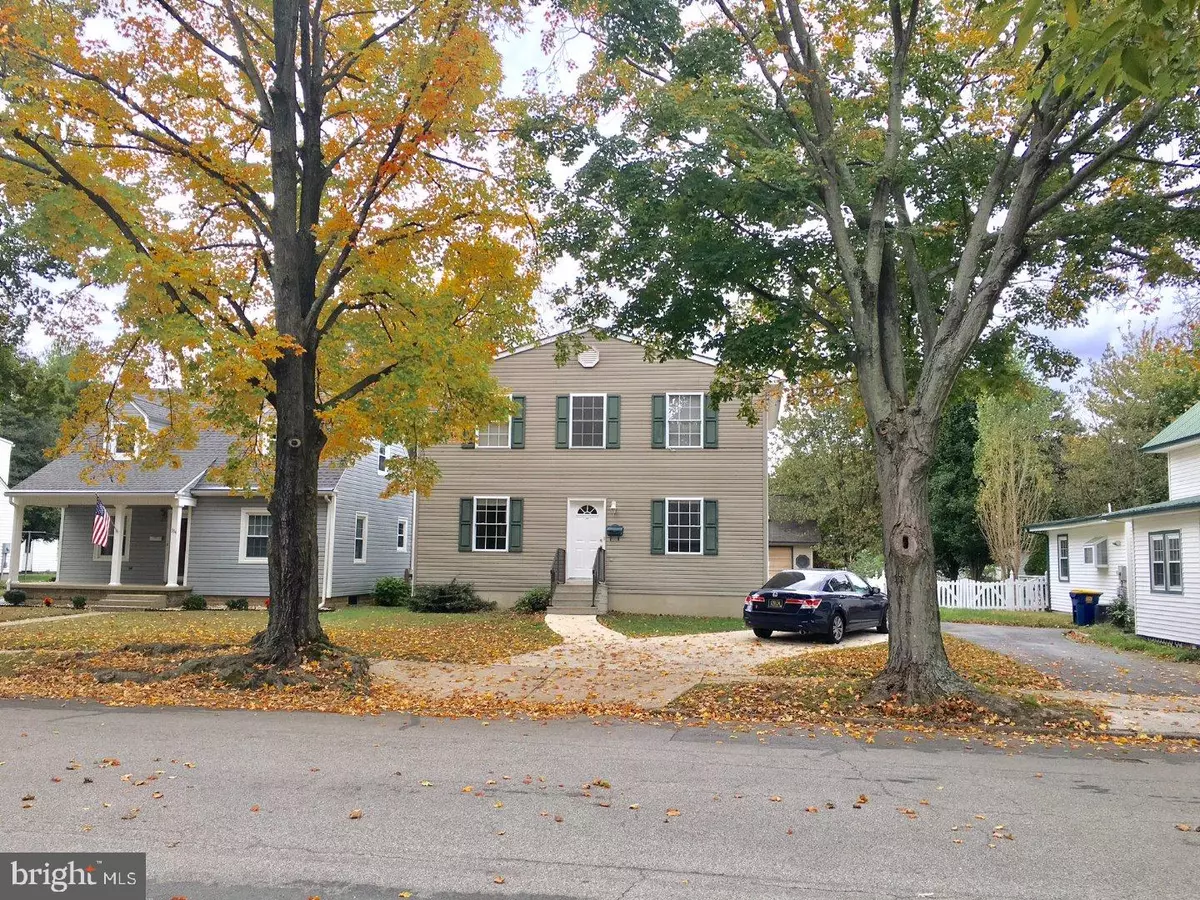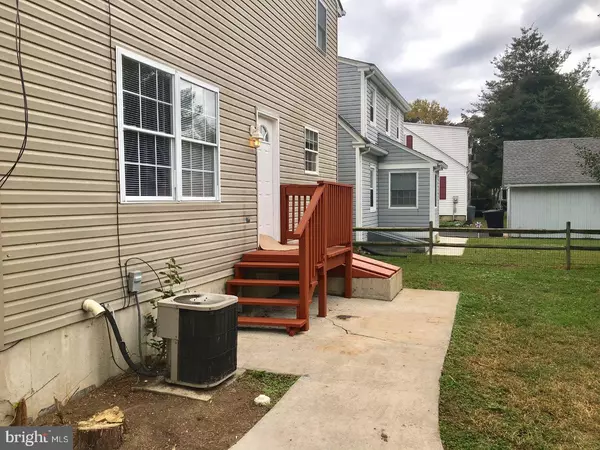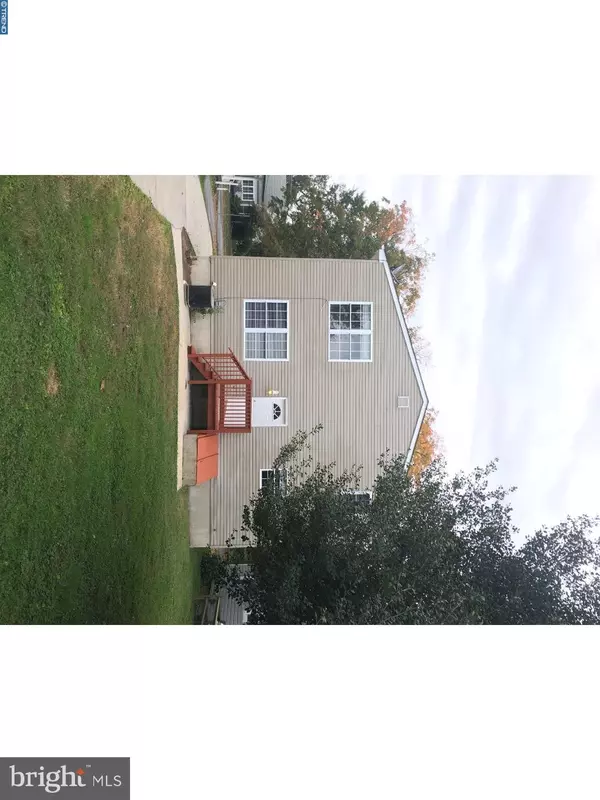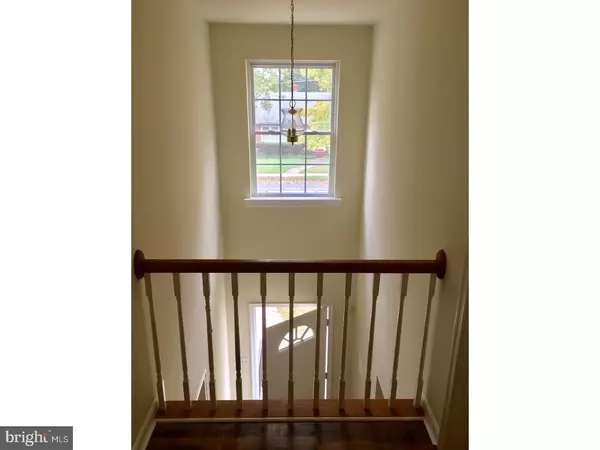$181,500
$188,500
3.7%For more information regarding the value of a property, please contact us for a free consultation.
536 N BRADFORD ST Dover, DE 19901
3 Beds
3 Baths
1,800 SqFt
Key Details
Sold Price $181,500
Property Type Single Family Home
Sub Type Detached
Listing Status Sold
Purchase Type For Sale
Square Footage 1,800 sqft
Price per Sqft $100
Subdivision Olde Dover
MLS Listing ID 1000198722
Sold Date 05/01/18
Style Contemporary
Bedrooms 3
Full Baths 2
Half Baths 1
HOA Y/N N
Abv Grd Liv Area 1,800
Originating Board TREND
Year Built 2000
Annual Tax Amount $2,092
Tax Year 2016
Lot Size 7,250 Sqft
Acres 0.17
Lot Dimensions 50X145
Property Description
This lovely and charming 2 story home nestled away in Olde Dover is looking for its next caretaker. The front door opens to a two story foyer that baths the home with warm natural light. The recently installed laminate in the foyer is durable and beautiful as it leads you into the heart of home. The kitchen has a ton of elbow room to create exquisite meals. Just a short trip up the stairs and you will be presently surprised with another serving of laminate flooring which leads into 3 comfortable bedrooms that have a tremendous amount of room to stretch out and relax after a long day. The master bedroom even has a walk in closet located directly in the bathroom so early risers won't disturb anyone else! There is even a room on the first floor without a closet that could potentially be used as a 4th bedroom. The unfinished basement is great for storage and if you are looking for a little adventure then look no further than your own back yard. There is a 3 car detached garage with a plumbing hookup for a bathroom. This blank canvas of a garage is waiting for some direction and offers endless opportunities! Schedule your tour today as this home surely won't last long!
Location
State DE
County Kent
Area Capital (30802)
Zoning R8
Rooms
Other Rooms Living Room, Dining Room, Primary Bedroom, Bedroom 2, Kitchen, Family Room, Bedroom 1
Basement Full
Interior
Interior Features Skylight(s), Ceiling Fan(s), Kitchen - Eat-In
Hot Water Natural Gas
Heating Gas
Cooling Central A/C
Flooring Vinyl
Fireplace N
Heat Source Natural Gas
Laundry Main Floor
Exterior
Garage Spaces 6.0
Waterfront N
Water Access N
Roof Type Pitched,Shingle
Accessibility None
Total Parking Spaces 6
Garage Y
Building
Lot Description Level
Story 2
Sewer Public Sewer
Water Public
Architectural Style Contemporary
Level or Stories 2
Additional Building Above Grade
New Construction N
Schools
School District Capital
Others
Senior Community No
Tax ID ED-05-06720-02-5801-000
Ownership Fee Simple
Acceptable Financing Conventional, VA, FHA 203(b)
Listing Terms Conventional, VA, FHA 203(b)
Financing Conventional,VA,FHA 203(b)
Special Listing Condition REO (Real Estate Owned)
Read Less
Want to know what your home might be worth? Contact us for a FREE valuation!
Our team is ready to help you sell your home for the highest possible price ASAP

Bought with Tyler M Patterson • Myers Realty






