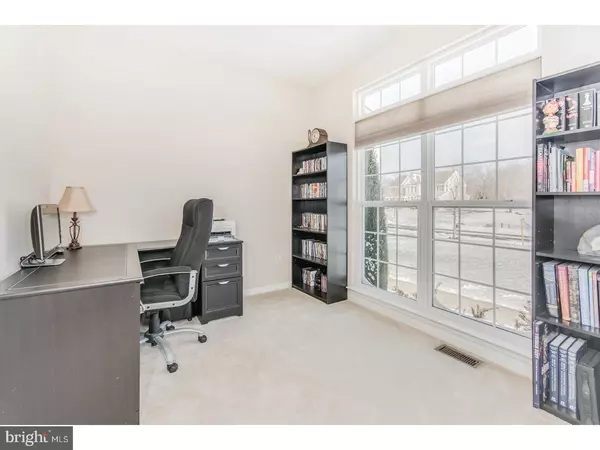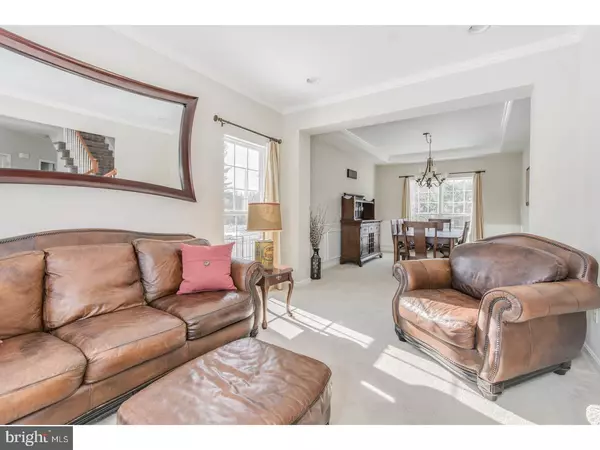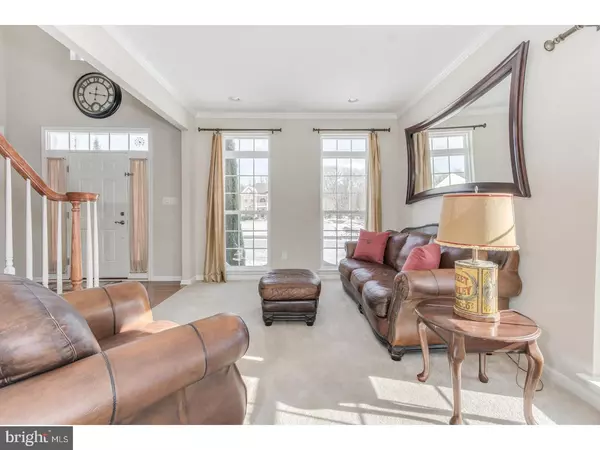$375,000
$384,900
2.6%For more information regarding the value of a property, please contact us for a free consultation.
119 STOCKTON CT Monroeville, NJ 08343
4 Beds
3 Baths
3,004 SqFt
Key Details
Sold Price $375,000
Property Type Single Family Home
Sub Type Detached
Listing Status Sold
Purchase Type For Sale
Square Footage 3,004 sqft
Price per Sqft $124
Subdivision Country Woods
MLS Listing ID 1004419997
Sold Date 05/08/18
Style Colonial
Bedrooms 4
Full Baths 2
Half Baths 1
HOA Fees $20/ann
HOA Y/N Y
Abv Grd Liv Area 3,004
Originating Board TREND
Year Built 2007
Annual Tax Amount $10,716
Tax Year 2017
Lot Size 1.000 Acres
Acres 1.0
Lot Dimensions 150X291
Property Description
Welcome to the Amherst model of this Richmond America Home. At first glance you will take note of the 2 car side entry garage and brand new fencing. Upon entering this beautiful colonial style home you will take note of the two story foyer with hardwood flooring. Off to your right is the home office. The home office provides plenty of natural lighting too. Off to the left is the formal living room and is open to the dining room. Over in the dining room you will see the many upgrades with the tray ceiling, custom moldings. Next up is the the huge gourmet kitchen with 42" cabinetry that is showcased with glass tile back splash and ceramic flooring. If you like to entertain, this is your kitchen!! Also featured is the large center island, double wall oven, 5 burner cook top, and large pantry. Just off the kitchen is the breakfast area with outside access too. Out back you will find the large open lot. As the temps warm up you'll enjoy watching the sunset on the Trex deck. There is also a new brick walkway to lead you back out front. Next up is the family room. This room has also been upgraded and includes the bump out along with cozy fireplace. Let's head upstairs now. You can take either the rear staircase in the kitchen or the formal staircase in the foyer. First up is the master suite!! What a ideal place to unwind after a long day. The master offers your own spacious sitting area, huge bathroom with dual vanities, tile shower, soaking tub, and huge walk in closet. Rounding out the second level you will find three more spacious sized bedrooms, and another full bathroom. Last but not least is the basement. It's just awaiting your ideas on how to finish it. There is plenty of room and runs the entire length of the home.If you commute for work your just minutes from Rt. 55. Place this home a the top of your list. You will sure be glad you did.
Location
State NJ
County Gloucester
Area Elk Twp (20804)
Zoning RE
Rooms
Other Rooms Living Room, Dining Room, Primary Bedroom, Bedroom 2, Bedroom 3, Kitchen, Family Room, Bedroom 1, Other
Basement Full, Unfinished
Interior
Interior Features Primary Bath(s), Kitchen - Island, Butlers Pantry, Ceiling Fan(s), Water Treat System, Kitchen - Eat-In
Hot Water Electric
Heating Propane, Forced Air
Cooling Central A/C
Flooring Wood, Fully Carpeted
Fireplaces Number 1
Fireplaces Type Gas/Propane
Equipment Cooktop, Dishwasher, Disposal
Fireplace Y
Window Features Energy Efficient
Appliance Cooktop, Dishwasher, Disposal
Heat Source Bottled Gas/Propane
Laundry Upper Floor
Exterior
Exterior Feature Deck(s)
Parking Features Inside Access, Garage Door Opener
Garage Spaces 5.0
Fence Other
Utilities Available Cable TV
Water Access N
Roof Type Pitched,Shingle
Accessibility None
Porch Deck(s)
Attached Garage 2
Total Parking Spaces 5
Garage Y
Building
Lot Description Open, Front Yard, Rear Yard
Story 2
Foundation Concrete Perimeter
Sewer On Site Septic
Water Well
Architectural Style Colonial
Level or Stories 2
Additional Building Above Grade
Structure Type 9'+ Ceilings,High
New Construction N
Schools
Middle Schools Delsea Regional
High Schools Delsea Regional
School District Delsea Regional High Scho Schools
Others
Senior Community No
Tax ID 04-00042-00013 04
Ownership Fee Simple
Acceptable Financing Conventional, VA, FHA 203(b)
Listing Terms Conventional, VA, FHA 203(b)
Financing Conventional,VA,FHA 203(b)
Read Less
Want to know what your home might be worth? Contact us for a FREE valuation!
Our team is ready to help you sell your home for the highest possible price ASAP

Bought with Hollie M Dodge • RE/MAX Preferred - Mullica Hill






